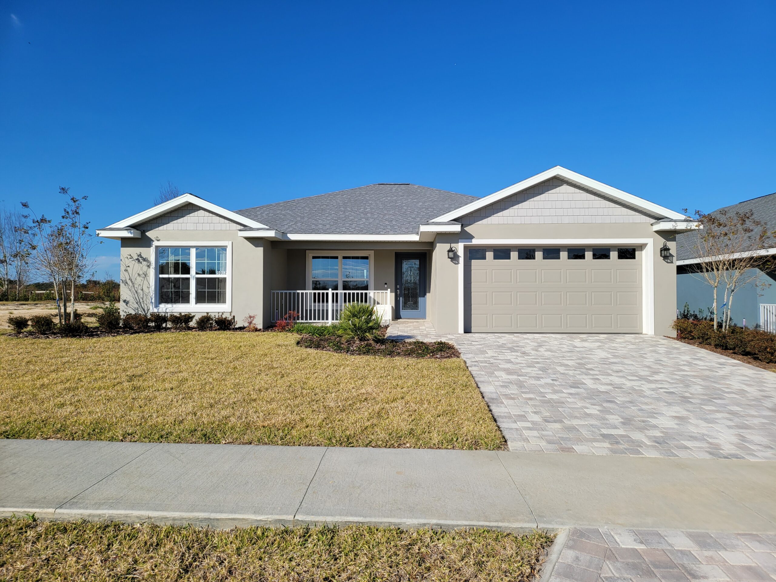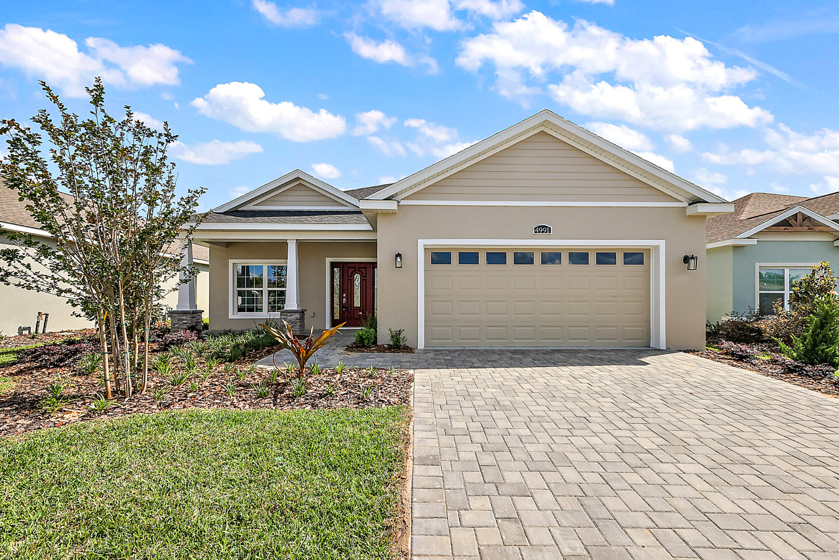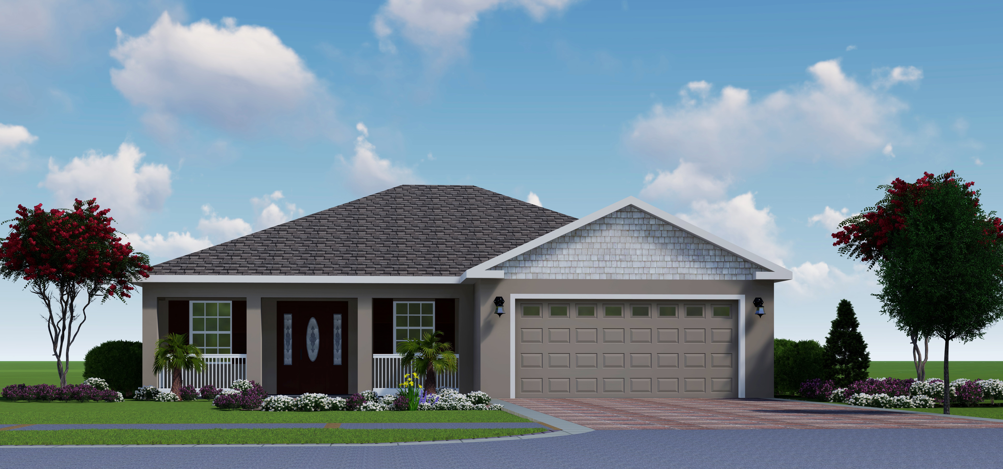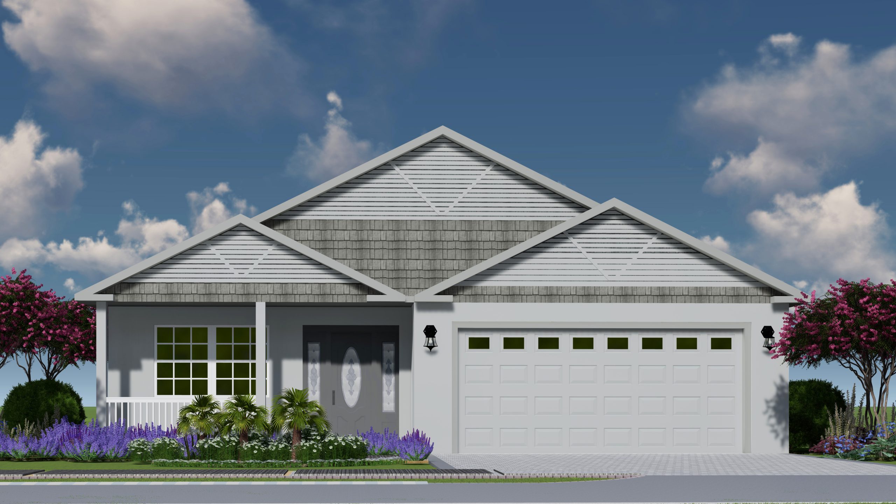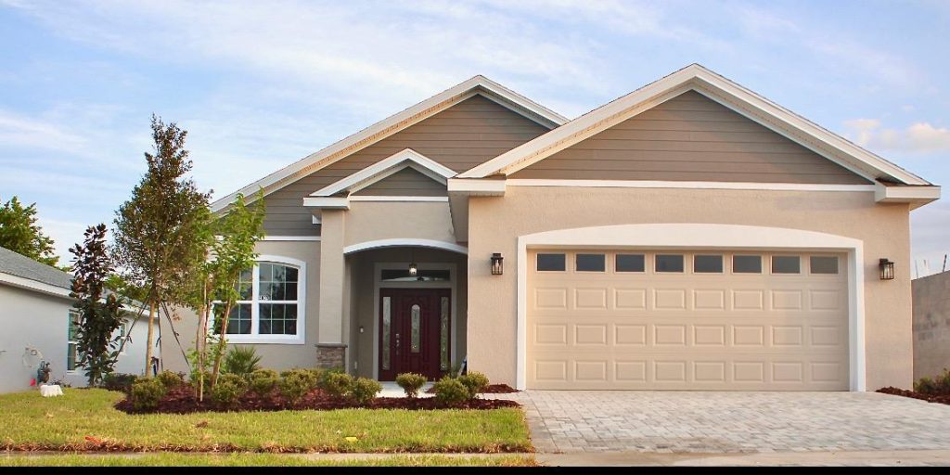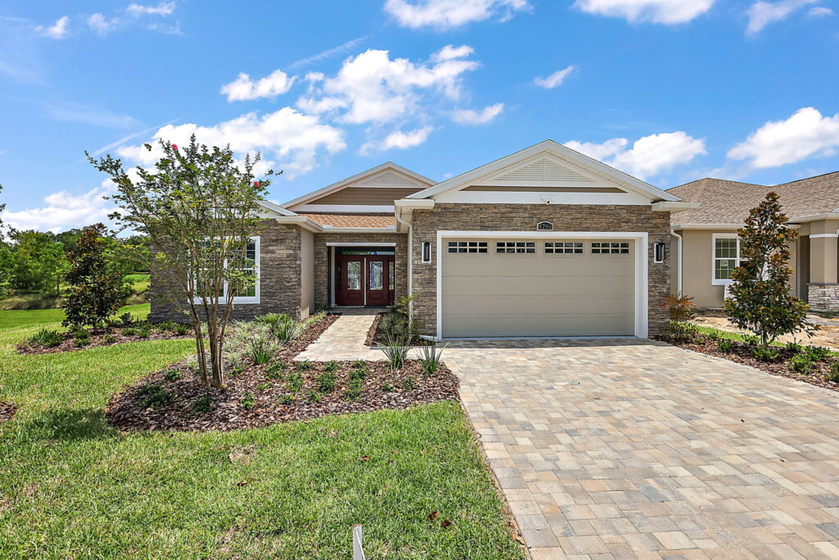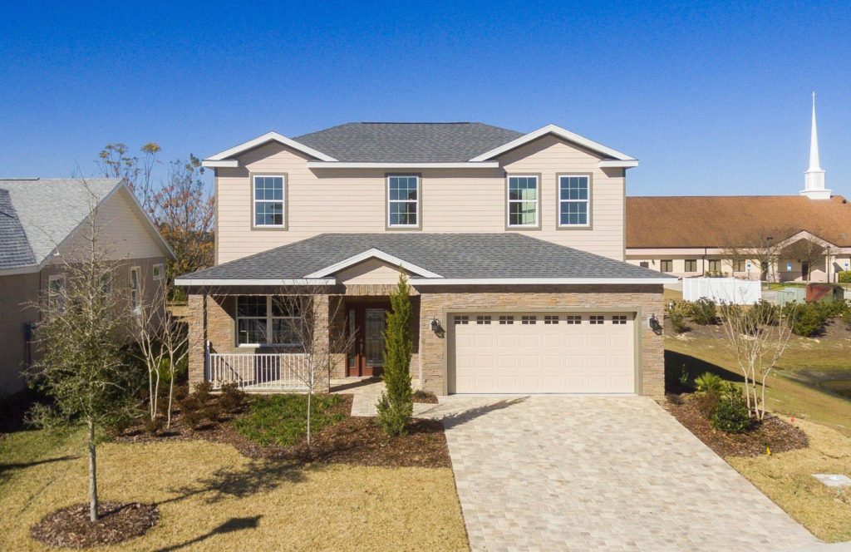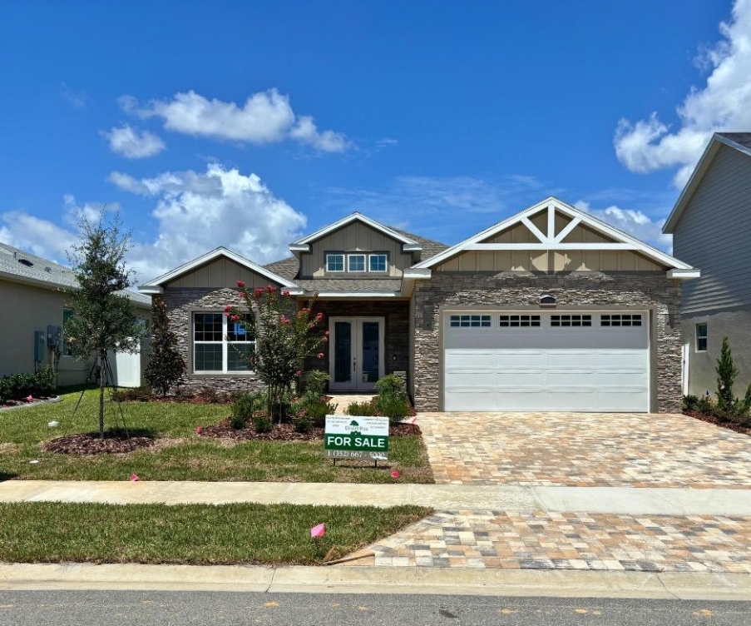Your New Home
At Densan Park, we realize you are not searching for a house, you’re searching for a home. One that helps create memories of joy, laughter, and togetherness with family and friends. We look forward to an opportunity to help you build a home with everything just as you want it. Therefore, we have developed fourteen models to accommodate your vision and begin the journey towards building your dream home.
Find The Right Model
Building a home is more than picking cabinets, paint colors, and appliances. It’s about creating new pathways, connections, and experiences with the people you love. We are here to make the process easier and less stressful! Our team will guide you through choosing the model that not only fits your spacial needs, but your lifestyle.
Choose Your Fixtures
After you have chosen your model and we have a full understanding of your vision, our team will put together our recommendation of how to bring it to fruition. We will provide you with 3D CAD drawings of your spaces with the changes you requested and a few recommendations based on our years of experience in the homebuilding business.
Choose Your Finishes
Your finishes should be in keeping with the style of your home, but must also reflect your personality. We will walk through your spaces and discuss what you want to achieve including style (modern, traditional, contemporary, etc.), finishes (tile, counter tops, flooring etc…), accessories, or any other design questions you may have.
All starting prices reflect 8ft ceiling
DARIN
Darin is slightly larger than Kathleen, and has a more contemporary design. The open concept design and its vaulted ceilings make Darin a natural for entertaining or enjoying movie night with the family. Starting at $405,000.
Total Size: 2255 sq/ft
Total Living: 1605 sq/ft
Garage: 373 sq/ft
- 1 Story
- 3 Bedrooms
- 2 Baths
- Garage
LEXI
Lexi is perfect for couples who are downsizing, but still enjoy entertaining or a small family purchasing their first home. The open floor plan makes sure you never miss out on conversations with your guests as you prepare meals. Lexi’s covered porch is just right size for watching sunsets or quiet time after a long day. Starting at $385,000.
Total Size: 2174 sq/ft
Total Living: 1476 sq/ft
Garage: 450 sq/ft
- 1 Story
- 3 Bedrooms
- 2 Baths
- Garage
ISABELLA
Isabella is a spacious 3 bedrooms, 2 full bathrooms home with vaulted ceilings, covered front porch, and covered lanai. The Master bedroom has trey ceilings with an on suite bathroom with double vanities and large walk-in closet. Starting at $365,000.
Total Size: 2151 sq/ft
Total Living: 1504 sq/ft
Garage: 409 sq/ft
- 1 Story
- 3 Bedrooms
- 2 Baths
- Garage
ELFREDIA
Elfredia has a grand foyer leading into the open concept dining area and living room. The Master Suite overlooks the spacious lanai, has a tray ceiling, double vanities in the en suite, and a large walk-in closet. Starting at $470,000.
Total Size: 2571 sq/ft
Total Living: 1875 sq/ft
Garage: 422 sq/ft
- 1 Story
- 3 Bedrooms
- 2 Baths
- Garage
ISAAC
Isaac is a luxurious 1 story with 3 bedrooms, a formal dining room, 2 full baths, full size island kitchen and a spacious living room giving you ample space for you and your family. Starting at $625,000.
Total Size: 2400 sq/ft
Total Living: 1657 sq/ft
Garage: 473 sq/ft
- 2 Story
- 3 Bedrooms
- 2 Baths
- Garage
GAITRIE
Gaitrie is a large open concept home with the largest covered lanai we offer. Gaitrie’s large bedrooms are perfect for families with growing children. Lisa also has a laundry room, vaulted ceilings, and large two car garage. Starting at $485,000.
Total Size: 2670 sq/ft
Total Living: 1974 sq/ft
Garage: 466 sq/ft
- 1 Story
- 4 Bedrooms
- 2 Baths
- Garage
Lisa II
Lisa II is a single story home 4 bedrooms and 3 bathroom. The standout feature of this home is the open design with attached great and dining room giving the most room possible. Starting at $575,000.
Total Size: 2886 sq/ft
Total Living: 2584 sq/ft
Garage: 441 sq/ft
- 1 Story
- 4 Bedrooms
- 3 Baths
- Garage
LISA
Lisa is a large open concept home with the largest covered lanai we offer. Lisa’s large bedrooms are perfect for families with growing children. Lisa also has a laundry room, vaulted ceilings, and large two car garage. Starting at $480,000.
Total Size: 2683 sq/ft
Total Living: 1923 sq/ft
Garage: 441 sq/ft
- 1 Story
- 4 Bedrooms
- 2 Baths
- Garage
CHRISTINA
Christina has a more contemporary design with a covered entry, welcoming foyer, and covered lanai. The open concept design and its vaulted ceilings make Christina a natural for entertaining or enjoying movie night with the family. Starting at $475,000.
Total Size: 2605 sq/ft
Total Living: 1900 sq/ft
Garage: 478 sq/ft
- 1 Story
- 3 Bedrooms
- 2 Baths
- Garage
SANDRA
Sandra is a spacious 2 story with 3 bedrooms made for entertaining. The kitchen is the center of the first floor with its large island and easy access to the dining area and lanai. The Master Suite has a large walk in closet, double vanities in the en suite, and scenic views. Starting at $485,000.
Total Size: 2435 sq/ft
Total Living: 1755 sq/ft
First Floor Living: 825 sq/ft
Second Floor Living: 930 sq/ft
Garage: 448 sq/ft
- 2 Story
- 3 Bedrooms
- 2.5 Baths
- Garage
Fran
Fran is slightly smaller than the Kathleen, and has a more contemporary design. The open concept design and its vaulted ceilings make Darin a natural for entertaining or enjoying movie night with the family. Starting at $440,000.
Total Size: 2426 sq/ft
Total Living: 1764 sq/ft
Garage: 393 sq/ft
- 1 Story
- 3 Bedrooms
- 2 Baths
- Garage
Luka
Introducing the Luka model, a single-story home offering 2,064 square feet of elegant living space. This open-concept home features three bedrooms with closet organizers, a living room, dining room, and kitchen. It includes two spacious bathrooms fully tiled with 24 x 48 porcelain tiles and a large laundry room with ample closet space. The home also boasts a generous covered lanai with a summer kitchen that includes a sink, mini refrigerator, and barbecue grill, as well as a two-car garage. Starting at $525,000.
Total Size: 2926 sq/ft
Total Living: 2064 sq/ft
Garage: 453 sq/ft
- 1 Story
- 3 Bedrooms
- 2 Baths
- Garage
JEN
Densan Park would like to introduce Jen. With 4 bedrooms and 2.5 baths, Jen is perfect for your growing family. The living and dining areas are great for family gathering, but the upstairs gives everyone their own sanctuary. Starting at $515,000.
Total Size: 2955 sq/ft
Total Living: 2036 sq/ft
First Floor Living: 953 sq/ft
Second Floor Living: 1202 sq/ft
Garage: 436 sq/ft
- 2 Story
- 4 Bedrooms
- 2.5 Baths
- Garage
LUNA
Luna is one of our largest floor plan with more than 3,000 square feet. Your friends and family enjoy a covered front porch and lanai, open concept living and dining areas, and kitchen with large island. Starting at $585,000.
Total Size: 3236 sq/ft
Total Living: 2426sq/ft
First Floor Living: 1126sq/ft
Second Floor Living: 1300sq/ft
Garage: 451 sq/ft
- 2 Story
- 4 Bedrooms
- 2.5 Baths
- Garage
Sandra II
Densan Park would like to introduce Sandra. With 4 bedrooms and 3.5 baths, Sandra is perfect for anyone looking for a very spacious room. The living and dining areas are great for family gathering, but the upstairs gives everyone their own sanctuary. Starting at $595,000.
Total Size: 3445 sq/ft
Total Living: 2549 sq/ft
First Floor Living: 1437 sq/ft
Second Floor Living: 1109 sq/ft
Garage: 495 sq/ft
- 2 Story
- 4 Bedrooms
- 3.5 Baths
- Garage
© 2019 All rights reserved. The offers being made are subject to change due to error, omissions, and prior sales. Prices and availability subject to change without notice. No representation of the information provided herein are being made and buyers should review all material facts before purchasing. Void where prohibited by law.
